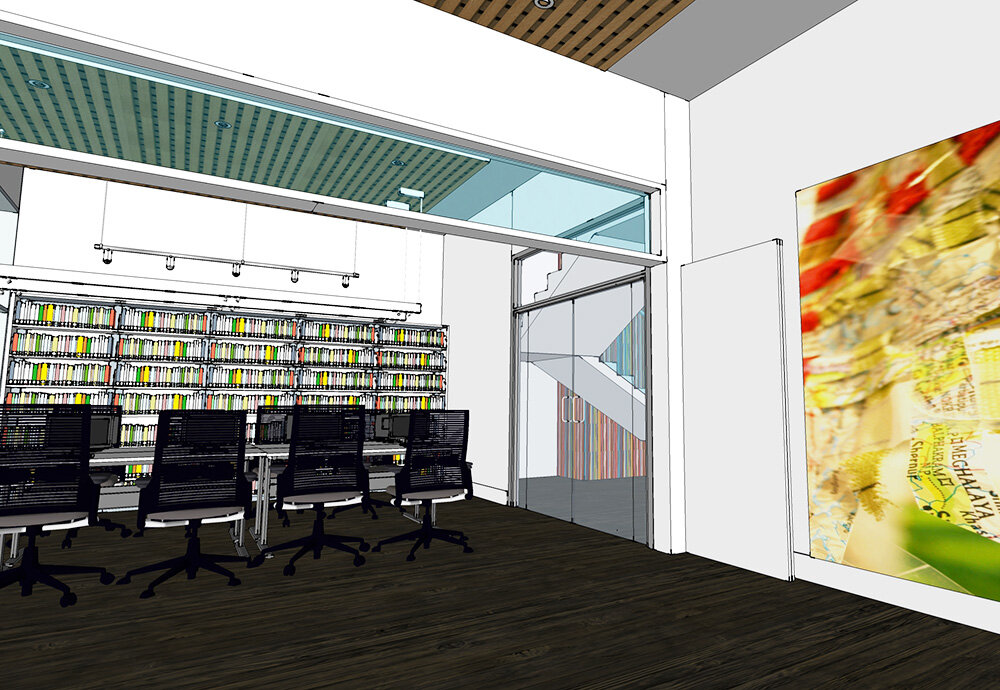






Building cross section showing apartment units, indoor playground, retail, and learning centre.
Affordable Housing / Mixed-Use Development: Case Study
This project was a case study for an affordable housing and mixed-use development in the inner city of Calgary. Targeted to newcomers, the vision was to address the gap in transitional housing services for this group. The concept was to cluster uses within one building: transitional housing, learning centre, store/cafe, indoor and outdoor recreational areas. Creating environments to ease transition and lessen alienation due to language barriers and disconnectedness to the community at large.
The proposed location, in the inner city, allows easy access to amenities, schools, employment and public transit.
The residential component of the complex allows for 8 units with different square footages and layouts, which have the potential to be replicated vertically.
As well, this type of development could bring a neighbourhood feel and pedestrian traffic into the downtown core.
Design Services:
Ideation & Information Gathering
Concept & Space Planning
Design Development

