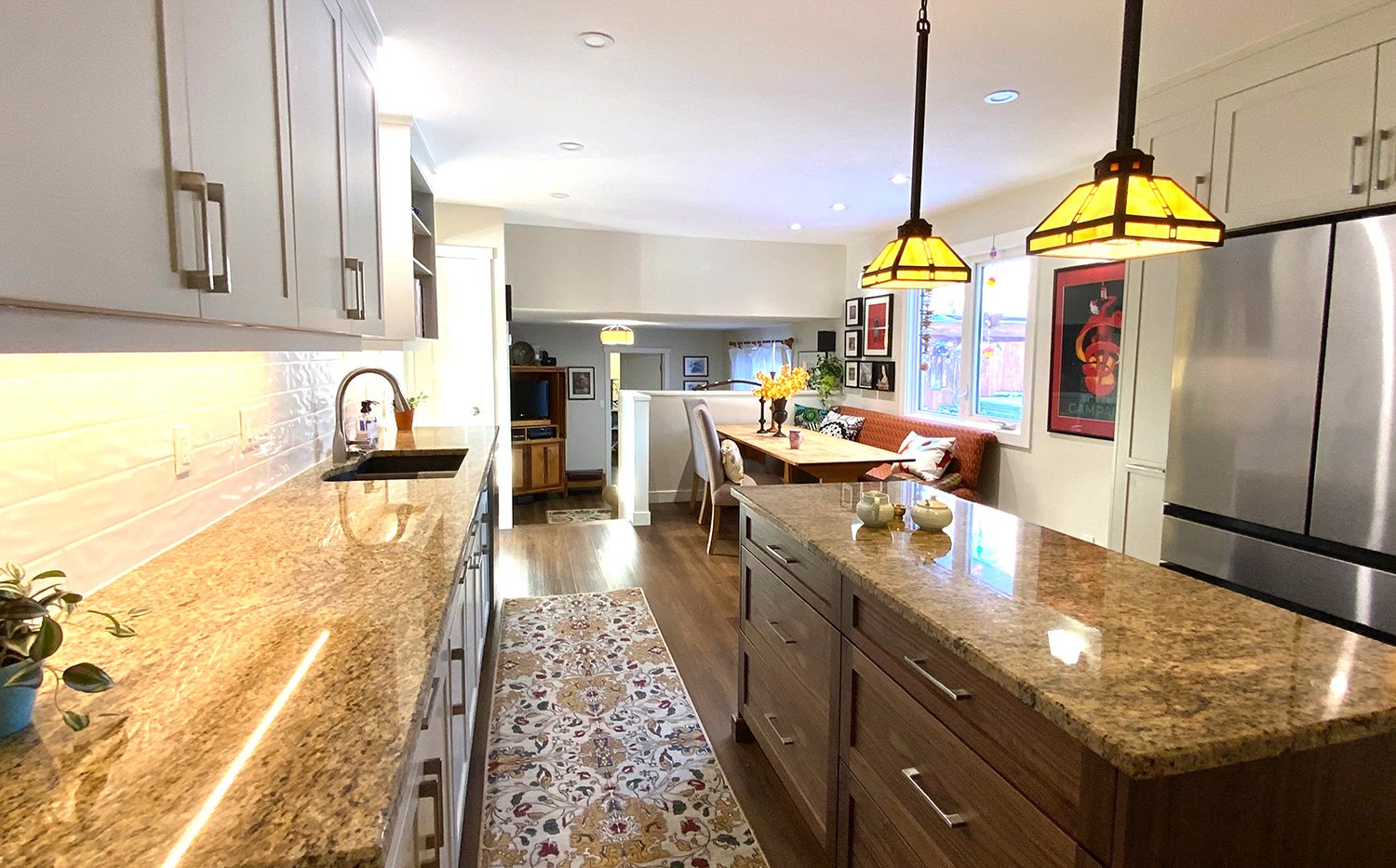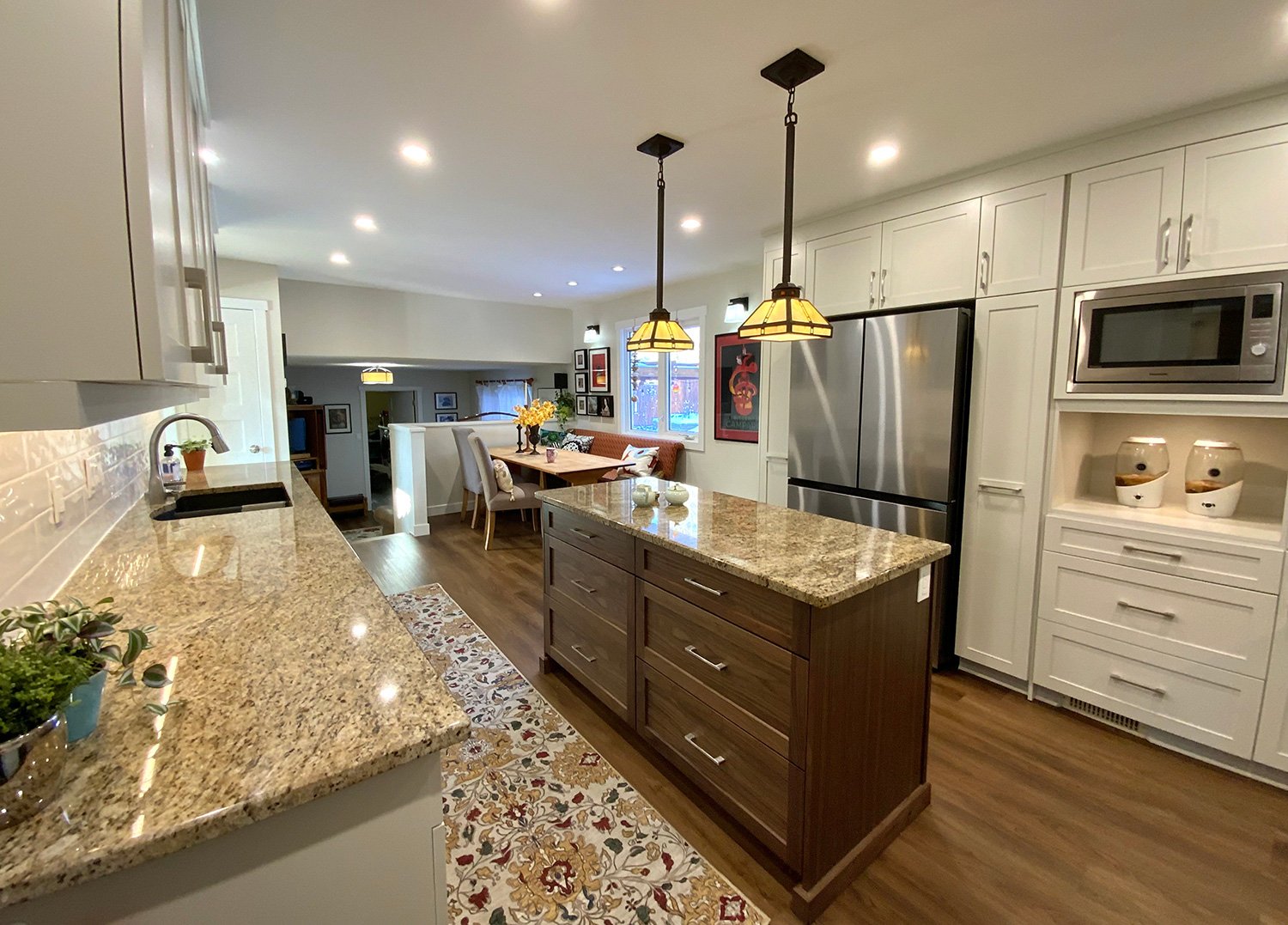






Dalhousie Remodel
An update was needed for an outdated kitchen with spacing and workflow issues. The revamped design not only addressed safety concerns and improved functionality but also introduced full-height pullouts and a corner pantry to maximize storage efficiency. Installing the same flooring throughout the main floor of the house created a sense of cohesion and enhanced the visual flow in the home. A new lighting plan was implemented to deliver light in key areas of the kitchen to improve visibility, visual comfort, and create a sense of spaciousness..
The renovations resulted in a stylish, inviting, and efficient kitchen with unencumbered pathways to the work areas.
“She helped us determine our priorities and worked within our specifications. We worked on work flow and key design elements, even suggesting a few special elements. She helped us with tile, flooring and lighting selections as well. She was so pleasant to work with and respectful of budget limitations. I highly recommend Carlina to work with.”
Design Services for this project:
Ideation & Information Gathering
Concept & Space Planning
Design Development
Design and Finish Specification Documents






